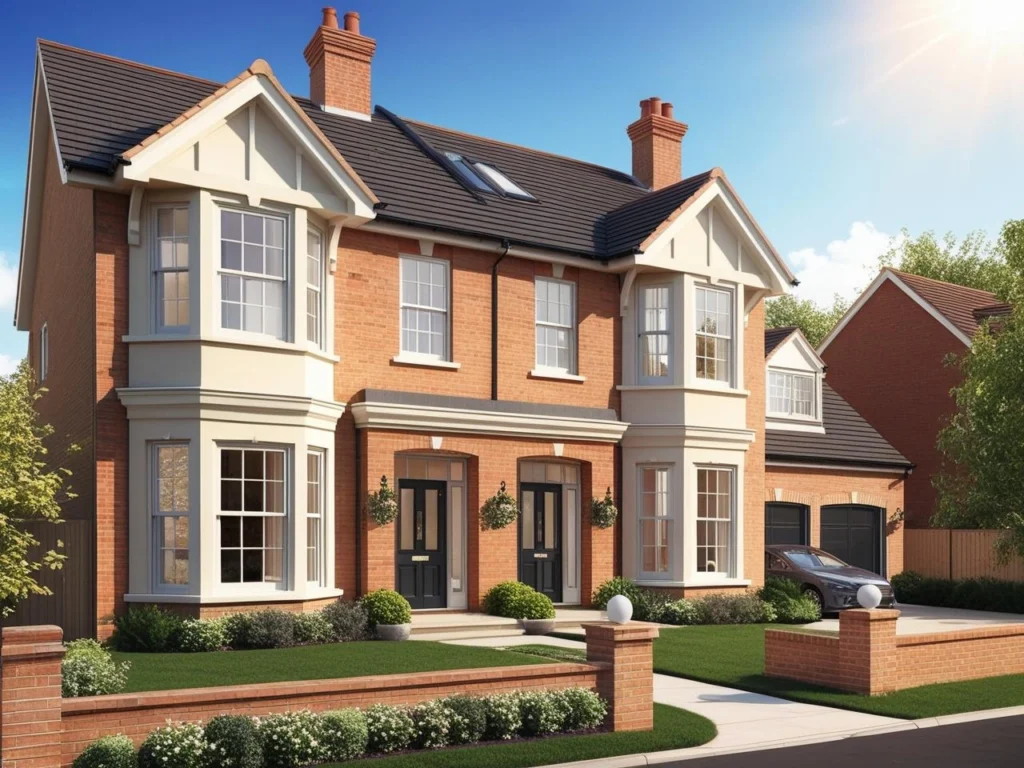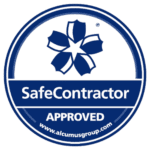A modern 4-bedroom family home in Stoke-on-Trent, featuring a unique design with exposed portal frames, wooden and brick cladding. The spacious layout offers contemporary living with sustainable materials and energy-efficient features.
Project Overview:
This residential project involves the construction of a 4-bedroom family home located in Stoke- on-Trent, designed by Urban Craft Builders. The home will feature modern and sustainable design elements, with a focus on craftsmanship and natural materials. The structure will incorporate exposed portal frames with wooden cladding and brick cladding for a striking architectural appearance.
Scope of Work
- Site Preparation and Foundation:
- Site Survey & Groundworks: Detailed site analysis and survey to ensure the land is suitable for construction. Excavation of the site for foundations.
- Foundation Construction: Pouring of reinforced concrete foundation, including footings for load-bearing walls. Foundations must accommodate the weight of the brick cladding and the exposed portal frames structure.
- Structural Framework:
- Exposed Portal Frames: The main support structure of the house will be a steel portal frame system, left exposed to create a contemporary aesthetic. The exposed frame will provide structural integrity and an open-plan feel to the interior spaces.
- Wooden Cladding: High-quality, treated timber will be used for the exterior cladding from the base of the structure up to the roofline, adding warmth and texture to the design.
- Brick Cladding: Traditional brickwork will be applied to portions of the building’s exterior, providing durability and a classic aesthetic that complements the modern materials.
- Exterior Cladding:
- Wooden Cladding: The wooden cladding will run from the foundation up to the roof and will be carefully selected for its appearance and resilience. The finish can be natural, stained, or treated to maintain its visual appeal.
- Brickwork: High-quality bricks selected for their durability, color, and texture will cover key sections of the exterior to ensure longevity and complement the wood.
- Roof Construction:
- Roof Structure: A pitched roof design will be implemented, supported by the exposed portal frames. The roof structure will be finished with slate or tile roofing materials for both aesthetic value and functional weatherproofing.
- Insulation & Waterproofing: Ensure that the roof is well-insulated, using eco- friendly and efficient materials for energy performance. The roof will be fully waterproofed to avoid leaks and ensure durability.
- Interior Layout & Design:
- Floor Plan: The home will feature a spacious layout with four bedrooms, a large living area, a fully-equipped kitchen, a family dining space, bathrooms, and utility rooms. Open-plan designs will be incorporated for modern living, with the exposed portal frames forming a central architectural feature of the interior.
- Interior Finishes: High-quality wooden flooring throughout the living spaces, complemented by contemporary finishes such as marble or stone in bathrooms.
- Energy Efficiency & Sustainability:
- Thermal Insulation: High-standard thermal insulation for walls, roof, and floor to reduce energy costs.
- Sustainable Materials: Use of sustainably sourced timber for cladding, flooring, and framing to ensure environmental sustainability.
- Solar Panels (Optional): Installation of solar panels on the roof to contribute to the home’s energy efficiency and reduce electricity costs.
- Plumbing, Electrical, & HVAC Systems:
- Plumbing: Full plumbing installation, including piping, fixtures, and fittings for bathrooms, kitchen, and utility spaces.
- Electrical Installation: Fully integrated electrical system with ample outlets, lighting, and power points. Smart home technology options for lighting, heating, and security.
- HVAC System: Energy-efficient heating, ventilation, and air-conditioning system, with underfloor heating and smart thermostats for optimal comfort.
- External Landscaping & Outdoor Features:
- Driveway & Parking: Constructing a driveway with parking for at least two vehicles, using eco-friendly materials for permeable surfacing.
- Garden Landscaping: Low-maintenance landscaping that includes soft planting and outdoor spaces for recreation. Options for an outdoor patio or deck to complement the living areas.
Key Design Features:
- Exposed Portal Frames: These structural elements are highlighted within the design, making a bold architectural statement. The steel frames will be finished to show off their raw, industrial beauty.
- Wooden Cladding: Adds natural warmth and texture to the overall aesthetic, blending modern and traditional materials.
- Brick Cladding: Gives the house a sense of permanence, offering both modern appeal and classic charm.
- Large Windows: Expansive windows will allow natural light to flood the interior and offer views of the surrounding area.
- Open-Plan Living: The interior layout will prioritize open-plan living, making use of the exposed portal frames to create large, uninterrupted spaces.
Timeline & Milestones:
- Pre-Construction (1 month):
- Site survey and permit acquisition.
- Finalizing plans, materials selection, and budget approval.
- Construction Phase (9-12 months):
- Foundation work (1-2 months)
- Structural framing, portal frame installation, and cladding (3-4 months)
- Roofing and exterior finishes (2-3 months)
- Interior work, plumbing, electrical, and HVAC installation (3-4 months)
- Final inspections, landscaping, and handover (1 month)
- Completion & Handover (1 month):
- Final walkthrough with the client, inspection of all aspects of the house, and handover of keys.Timeline & Milestones:
Conclusion:
This 4-bed residential project by Urban Craft Builders combines contemporary design with practical functionality. The combination of exposed portal frames, wooden cladding, and brickwork ensures the home is not only aesthetically pleasing but built for durability and energy efficiency. With high-quality finishes and sustainable practices, this home will provide a modern living space that integrates with the natural environment in Stoke-on- Trent.



