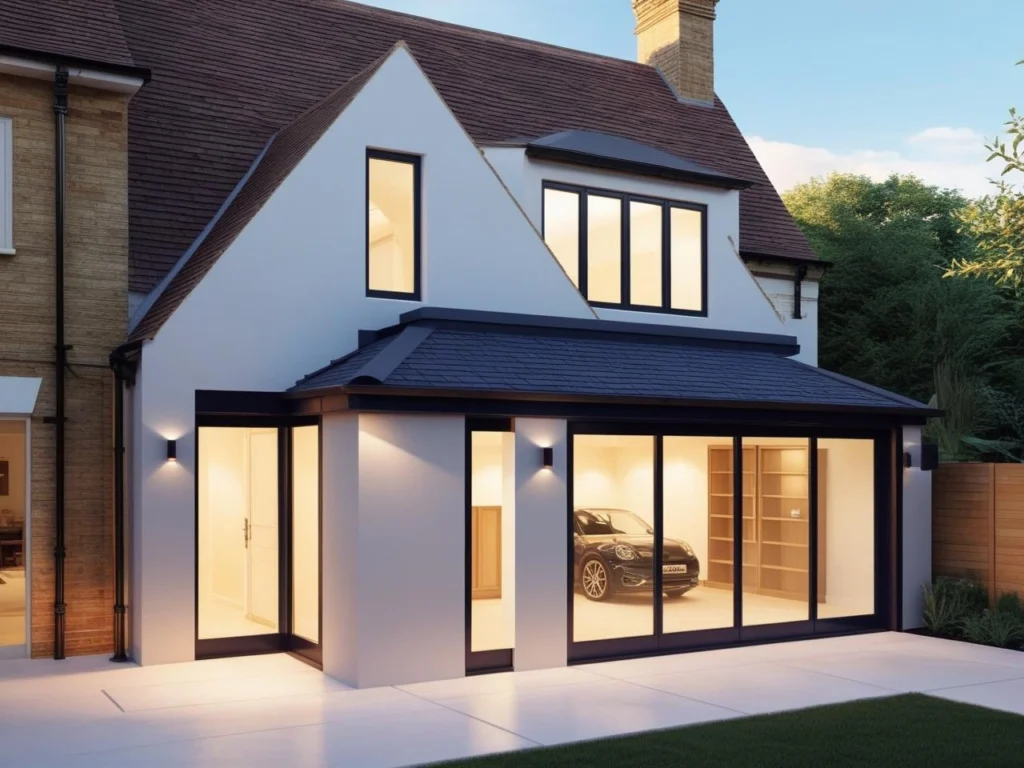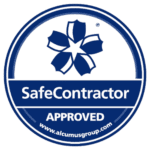A Garage and Loft Extension in Conventry to Increase living space and Storage, Seamlessly blending with the exixting Home.
Project Overview:
This project involves the extension of an existing property in Coventry, focusing on both the garage and loft space. The goal is to maximize living space by converting the loft into a functional room and extending the garage for additional storage or a new utility area. The design will seamlessly integrate with the existing structure, using high-quality materials and ensuring minimal disruption to the surrounding neighborhood.
Scope of Work:
- Garage Extension:
- Demolition & Preparation: Clear any existing structures in the garage area and prepare the site for the extension.
- Structural Framework: Extend the garage by adding additional walls, foundation work, and reinforced structures to support the new space.
- Roofing: Extend the garage roof or add a new flat/pitched roof, depending on the design, ensuring it complements the existing property.
- Doors & Access: Install a larger or more functional garage door, possibly incorporating side access for convenience.
- Insulation & Flooring: High-quality insulation will be added to ensure the garage is usable year-round. The flooring will be reinforced to support the added weight of vehicles or storage.
- Loft Conversion:
- Structural Work: Reinforce existing beams, rafters, and floor joists in the loft area to support the new living space.
- Roofing & Dormers (if required): If the loft height requires adjustment, dormer windows or roof modifications may be incorporated to increase headroom and natural light.
- Staircase Installation: Design and install a staircase leading to the loft, ensuring it meets safety and aesthetic requirements.
- Windows & Natural Light: Add windows, skylights, or dormers to ensure proper natural light and ventilation.
- Electrical & Plumbing: Install necessary electrical wiring and plumbing (if the loft is to include a bathroom or kitchen area).
- Interior Finishes:
- Loft Area: The loft will be finished with modern flooring, insulation, and high- quality paint. The space can be designed as a bedroom, office, or other usable areas depending on the client’s preference.
- Garage Area: Depending on the intended use, the garage can be outfitted with shelves, cabinets, or even converted into a utility space.
- Heating & Lighting: Extend the home’s heating and lighting systems to the new spaces for maximum comfort.
- External Work:
- Exterior Cladding & Finish: Ensure the exterior of the extensions (garage and loft) matches the existing design of the property, using similar materials and finishes for consistency.
- Landscaping: Any external modifications, such as driveway adjustments or yard reorganization, will be undertaken as part of the extension.
Design Features:
- Maximized Space: The garage extension offers extra storage or utility space, while the loft conversion provides a functional living area.
- Seamless Integration: The new structures will match the existing design of the home, preserving its aesthetic appeal while adding value.
- Energy Efficiency: Use of energy-efficient materials, insulation, and windows to ensure comfort and sustainability.
Timeline & Milestones:
- Pre-Construction (1 month):
- Design approval, planning permissions, and site survey.
- Construction Phase (3-4 months):
- Garage extension foundation, structural framework, and roofing (1-2 months).
- Loft conversion structural reinforcement, roofing, and windows (2-3 months).
- Interior finishes and systems installation (1 month).
- Completion & Handover (1 month): o Final inspection, touch-ups, and handover of the extended spaces.
Conclusion:
This garage and loft extension project in Coventry will create additional living and storage space while seamlessly blending with the existing property. Using high-quality materials and energy-efficient systems, the extension will offer long-term functionality and value to the home.



