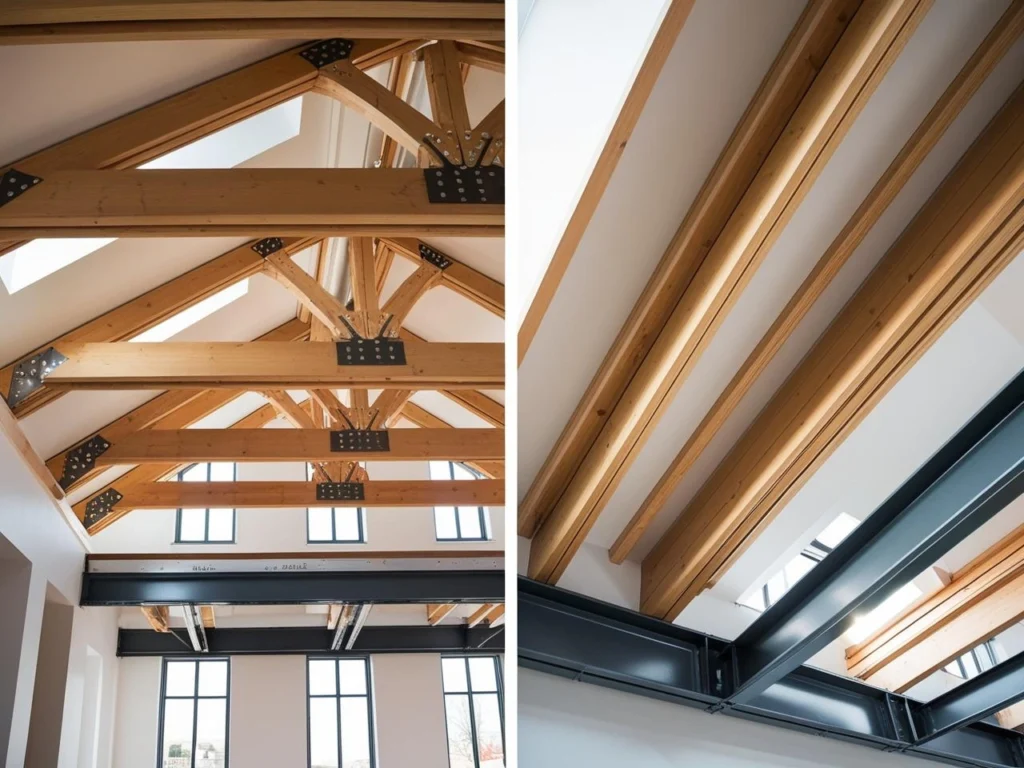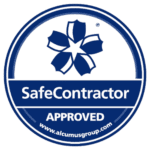Erection of roof trussess and floor joints in Burmingham to Support structural integrity and ensure a robust framework for thr Building.
Project Overview:
This project involves the erection of roof trusses and floor joists for a residential property in Birmingham. The focus is on providing a robust and durable framework for the home, ensuring structural integrity and safety. The installation will follow industry standards to deliver a high- quality result that supports the roofing system and floor structure, enabling the successful completion of the building.
Scope of Work:
- Preparation & Site Setup:
- Site Assessment & Survey: Conduct a thorough site survey to ensure the foundation is level and prepared for the erection of roof trusses and floor joists.
- Material Delivery: Coordinate the delivery of roof trusses, floor joists, and associated materials to the site.
- Safety Measures: Establish safety protocols for the workers, ensuring proper use of personal protective equipment (PPE) and adherence to health and safety guidelines during the construction process.
- Erection of Floor Joists:
- Floor Joist Installation: Position and secure the floor joists at precise intervals, ensuring they are level, aligned, and fully supported by the foundation walls.
- Joist Spacing & Support: Proper spacing between the joists will be adhered to based on the design and structural requirements, and temporary supports will be used where necessary until the final connections are secured.
- Insulation & Ventilation: If required, install thermal insulation and provide ventilation channels between the joists to ensure energy efficiency and prevent moisture buildup.
- Erection of Roof Trusses:
- Roof Truss Placement: Carefully lift and position the roof trusses onto the top of the structure, ensuring they are correctly aligned with the walls and floor joists.
- Truss Securement: Fasten the trusses securely, following engineered plans and specifications to ensure stability and load-bearing capacity.
- Bracing & Reinforcement: Use temporary bracing where necessary to stabilize the trusses during the installation, and ensure long-term stability once permanently secured.
- Roof Purlins & Connections: Install roof purlins to provide additional support and prepare the trusses for the roof covering. Ensure all connections are adequately fastened and secured.
- Structural Inspections:
- Quality Control & Inspections: Conduct thorough inspections throughout the process to ensure all installations meet the required structural codes and standards.
- Final Structural Integrity Check: A final inspection will confirm that the floor joists and roof trusses are securely in place and ready for subsequent construction phases (e.g., roof covering, flooring, etc.).
- Post-Erection Work:
- Cleaning & Site Organization: Once the joists and trusses are installed, the site will be cleared of any excess material, and all equipment will be removed. Any temporary supports or bracing will be safely dismantled.
- Handover: Provide the client with a completed structural framework, ready for the installation of the roof covering and flooring materials.
Key Design Features:
- Strong & Durable Framework: Roof trusses and floor joists will be installed to provide the building with a stable and long-lasting structure.
- Efficient Load Distribution: The roof trusses and floor joists will be designed to evenly distribute the load, ensuring the home remains structurally sound over time.
- Precision & Quality: The work will be carried out to precise specifications, with quality control measures in place at every stage to guarantee structural integrity.
Timeline & Milestones:
- Pre-Construction (1 week):
- Site survey, material procurement, and safety preparation.
- Construction Phase (2-3 weeks):
- Installation of floor joists (1-2 weeks).
- Installation of roof trusses (1-2 weeks).
- Structural inspections and adjustments (ongoing during the installation phase).
- Post-Construction (1 week):
- Final inspection, site clearing, and handover of the completed framework.
Conclusion:
The erection of roof trusses and floor joists is a critical phase in this residential project in Birmingham. With precise installation, structural integrity will be achieved, ensuring a strong foundation for the roof and floors. By following best practices and industry standards, the project will progress smoothly, delivering a secure framework ready for the next phases of construction.



